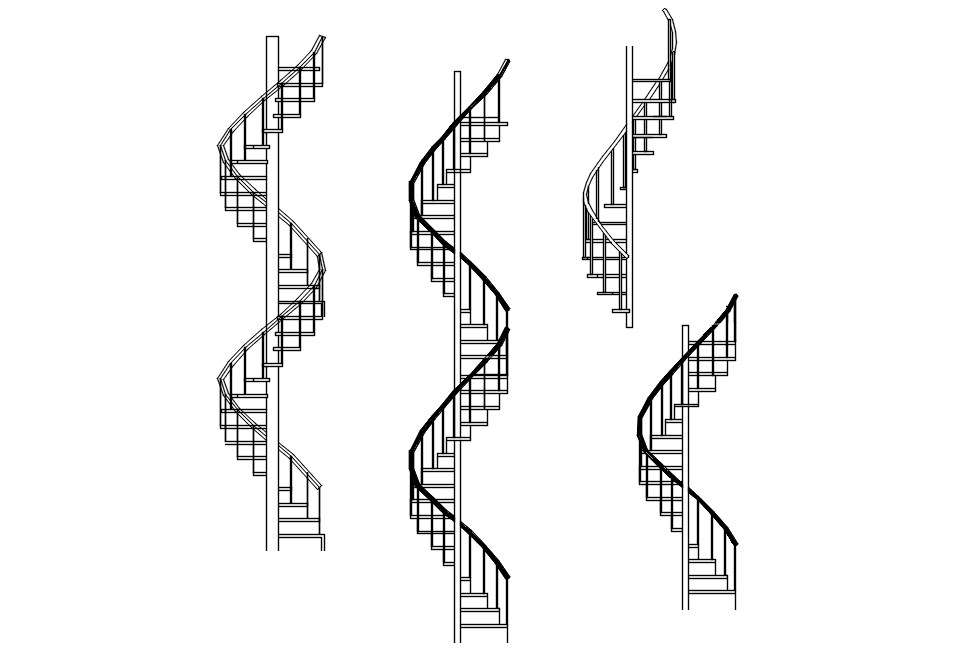
This architectural drawing is Circular stair design in detail AutoCAD drawing, CAD file, dwg file. The treads of a circular staircase are commonly fastened between two rolled stringers. The absence of a center column distinguishes a round staircase design from spiral steps. For more details and information download the drawing file.